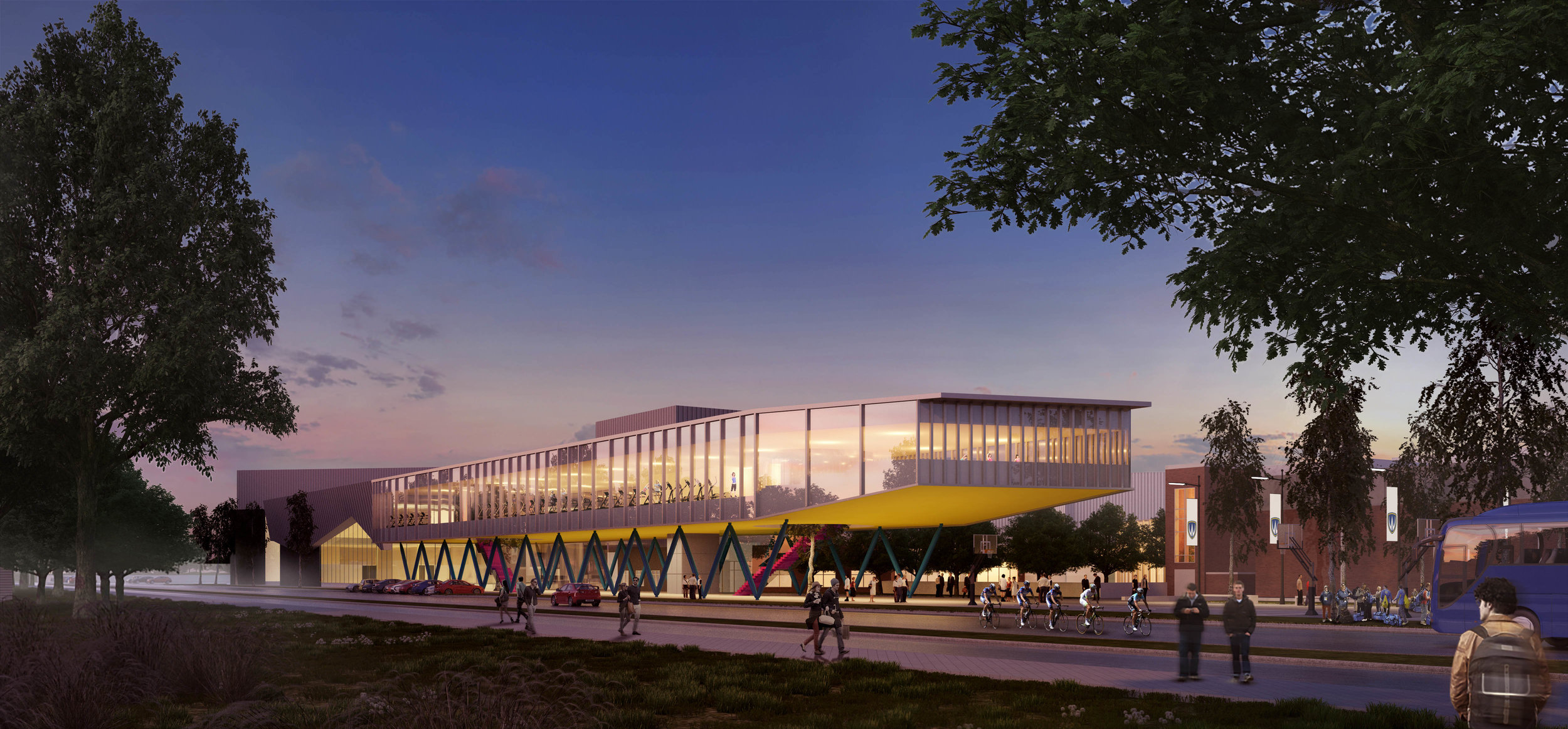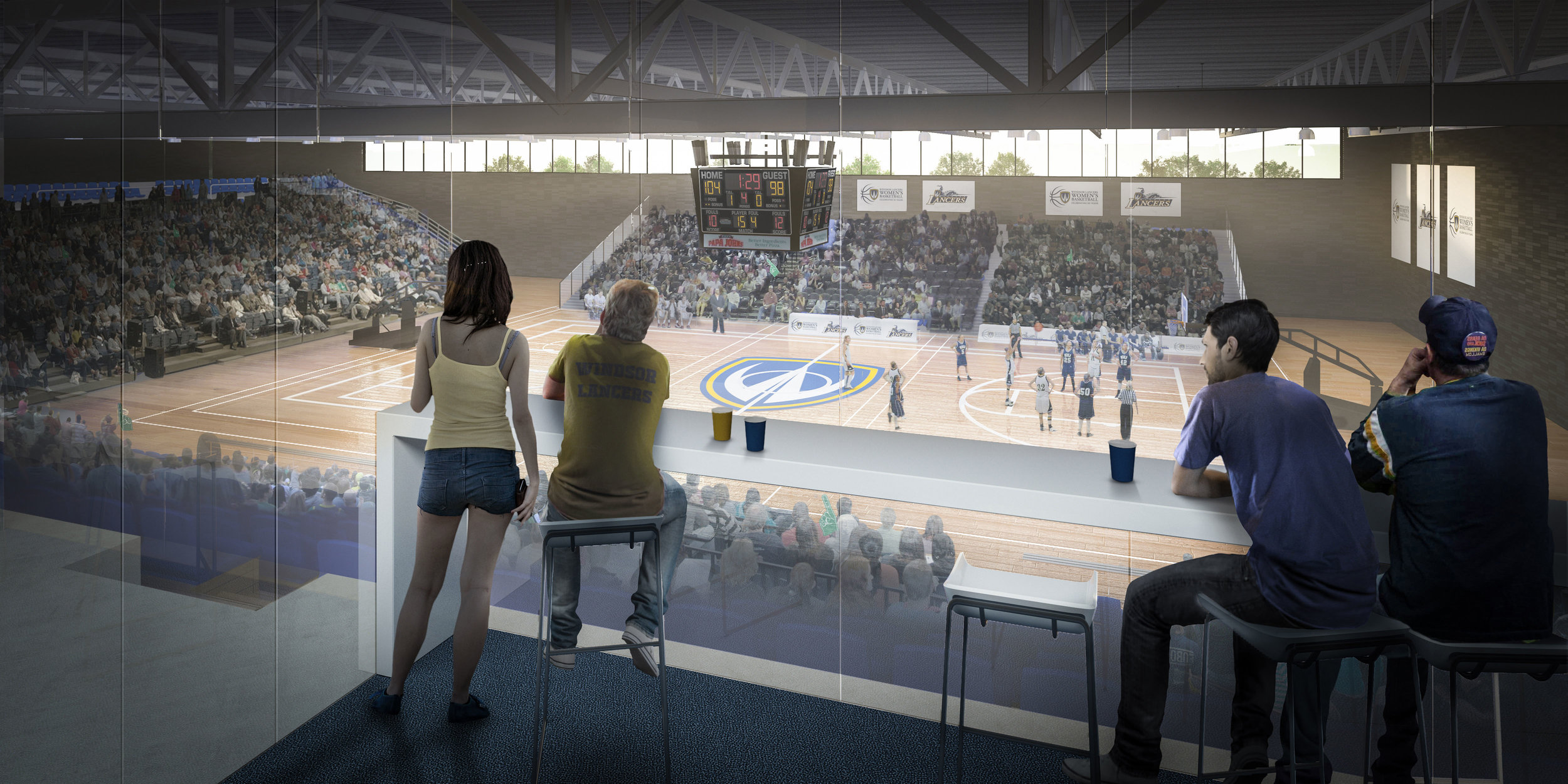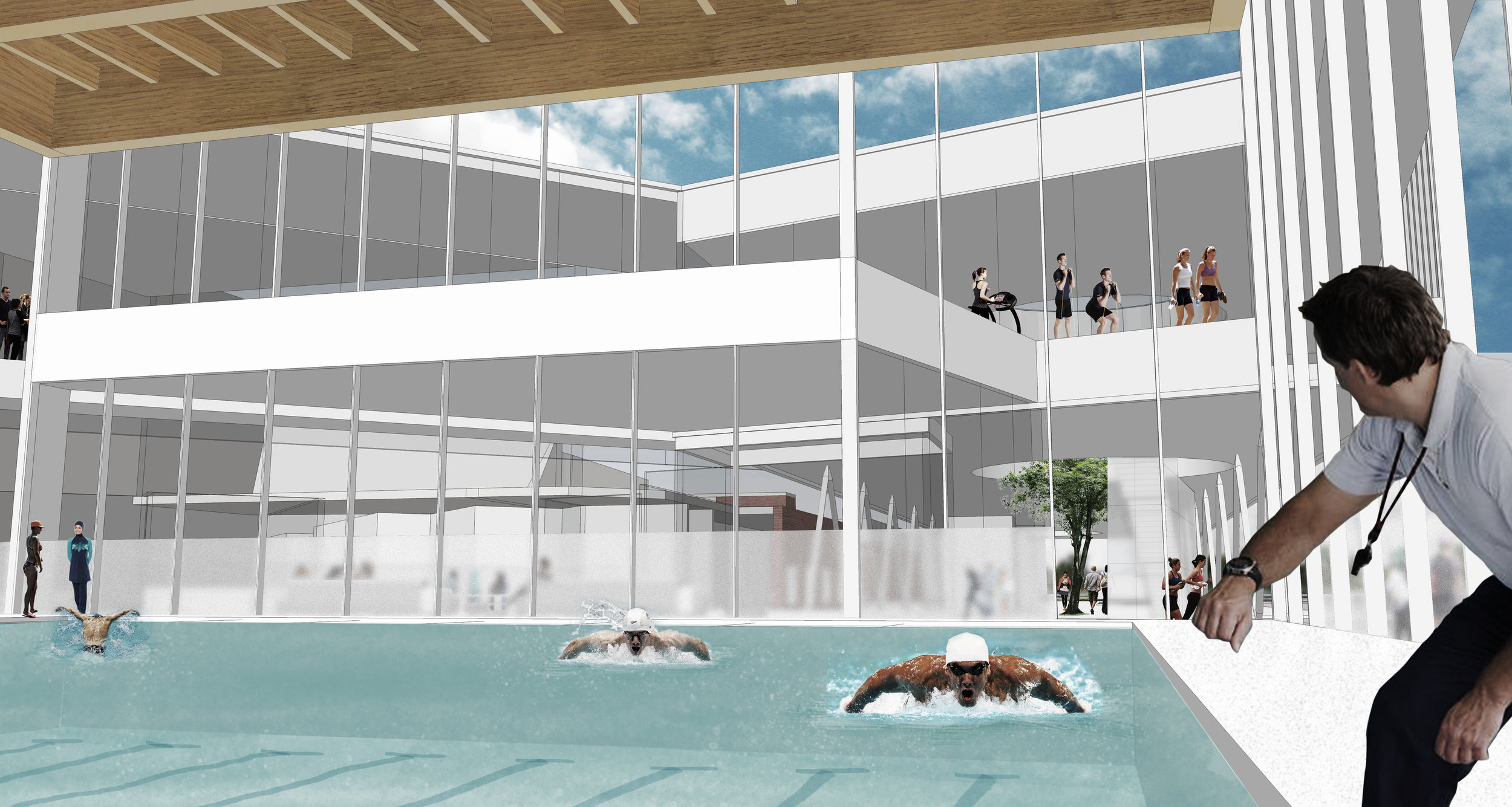cs&P architects inc. | architectural design
Lancer sport & Recreation centre
Bird's Eye View of proposed project. Rendered by external rendering firm.
project Summary
TYPE: New construction (Addition) & renovation
SIZE: 12,000 sq.ft.
PHASE: Preliminary design
ROLES & RESPONSIBILITIES: 3d modelling, presentation documents, renderings, floor plan proposals
TOOLS: AutoCAD, Sketchup, Photoshop, Illustrator, InDesign
01 | Context
The existing sports facility for the University of Windsor's Lancers, St. Denis Centre, is located just South of the UofW's main campus. This proposal is for the addition of a new sport's facility and the renovation of several existing athletic spaces. The proposed facility would offer a new triple gymnasium, a new 8-lane pool, several multi-purpose rooms, and a new cricket pitch.



02 | Role
During my time on this project, I worked alongside the design architect and project architect to create plans, renderings, and diagrams for several presentations to the client and student body. Several iterations of the design and development of the project were produced in order to meet the needs of the client. Upon leaving the project, it was still in preliminary design and was in the process of being greenlit by a voting process with the student council.










