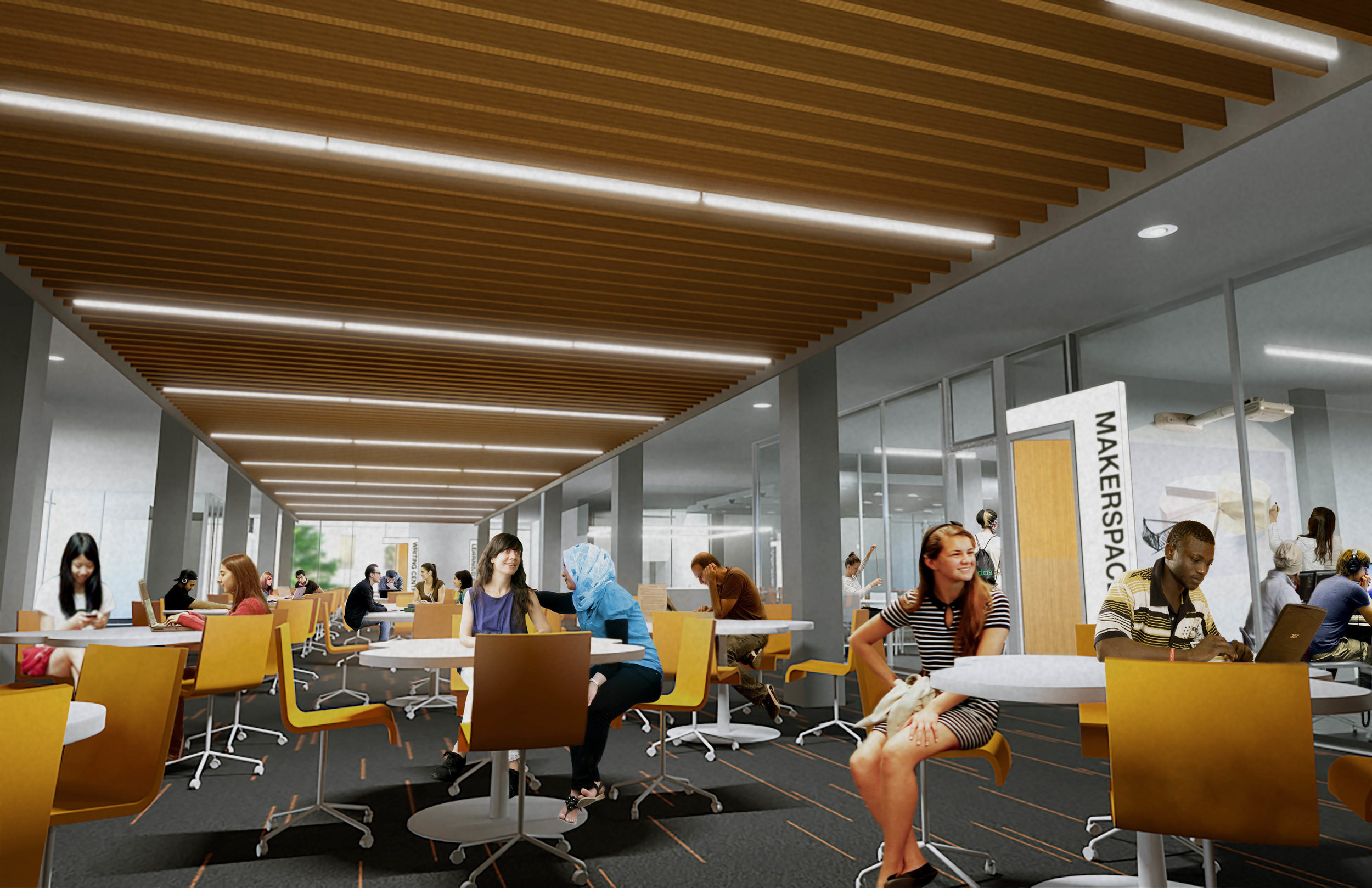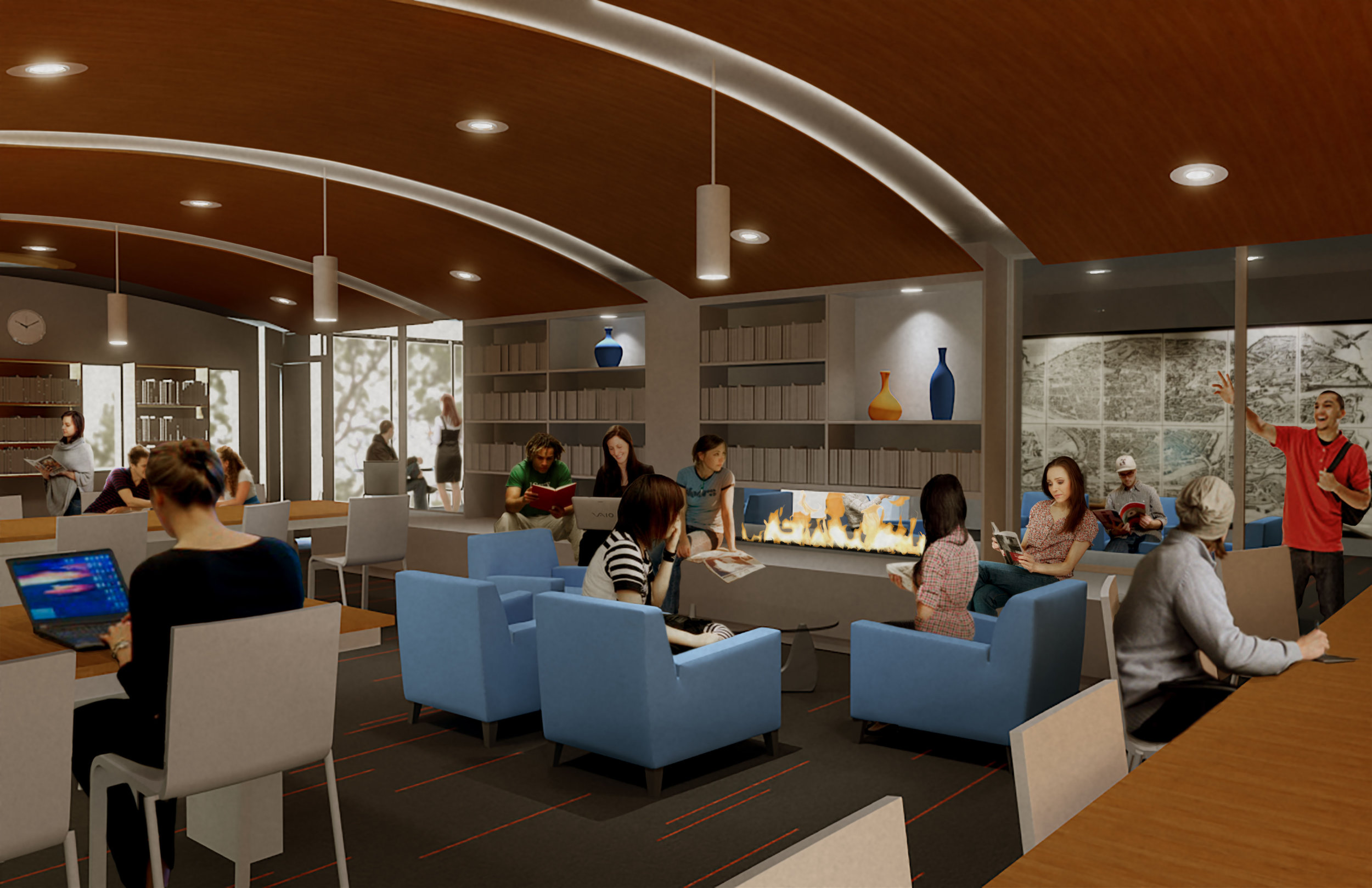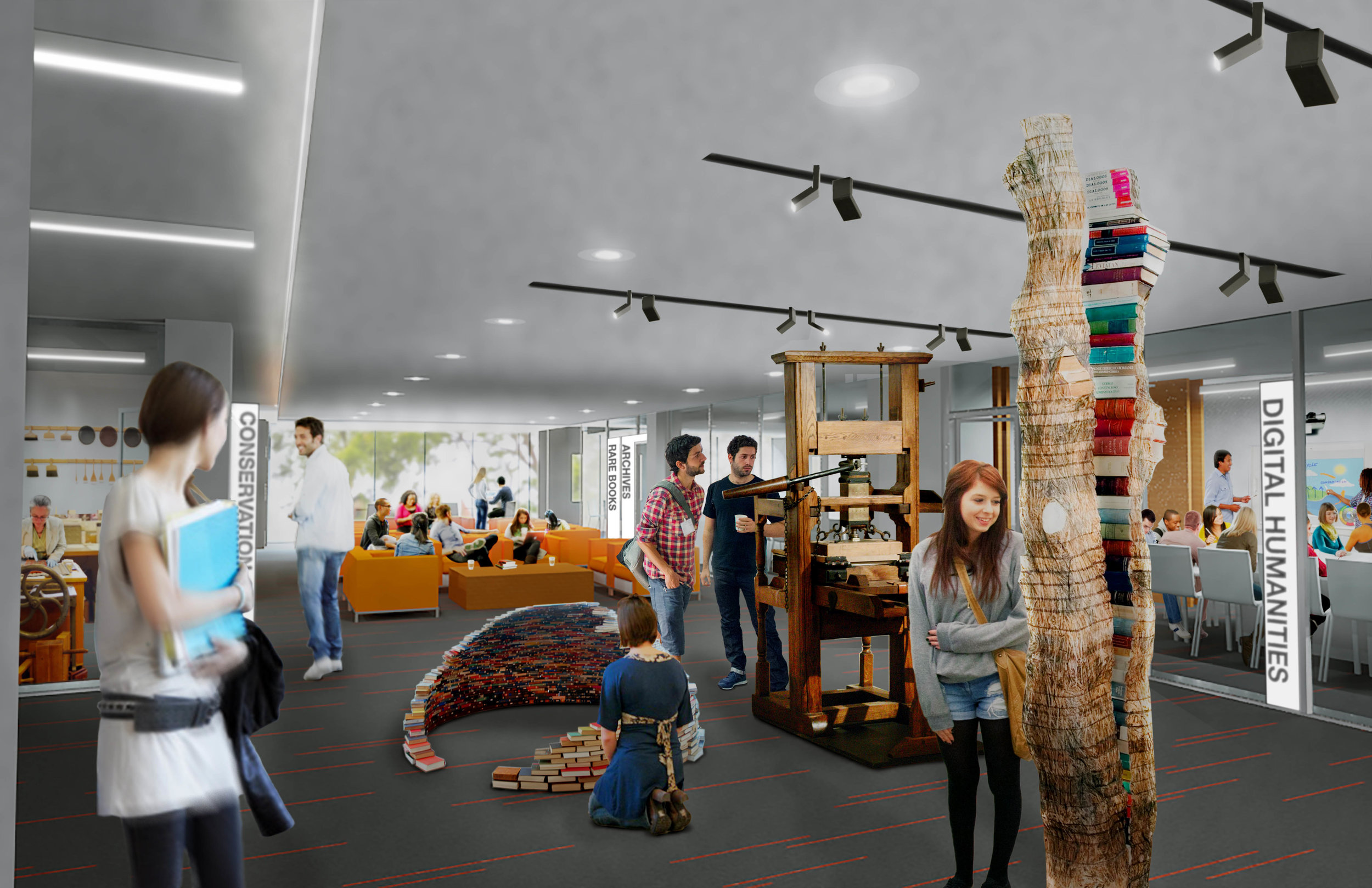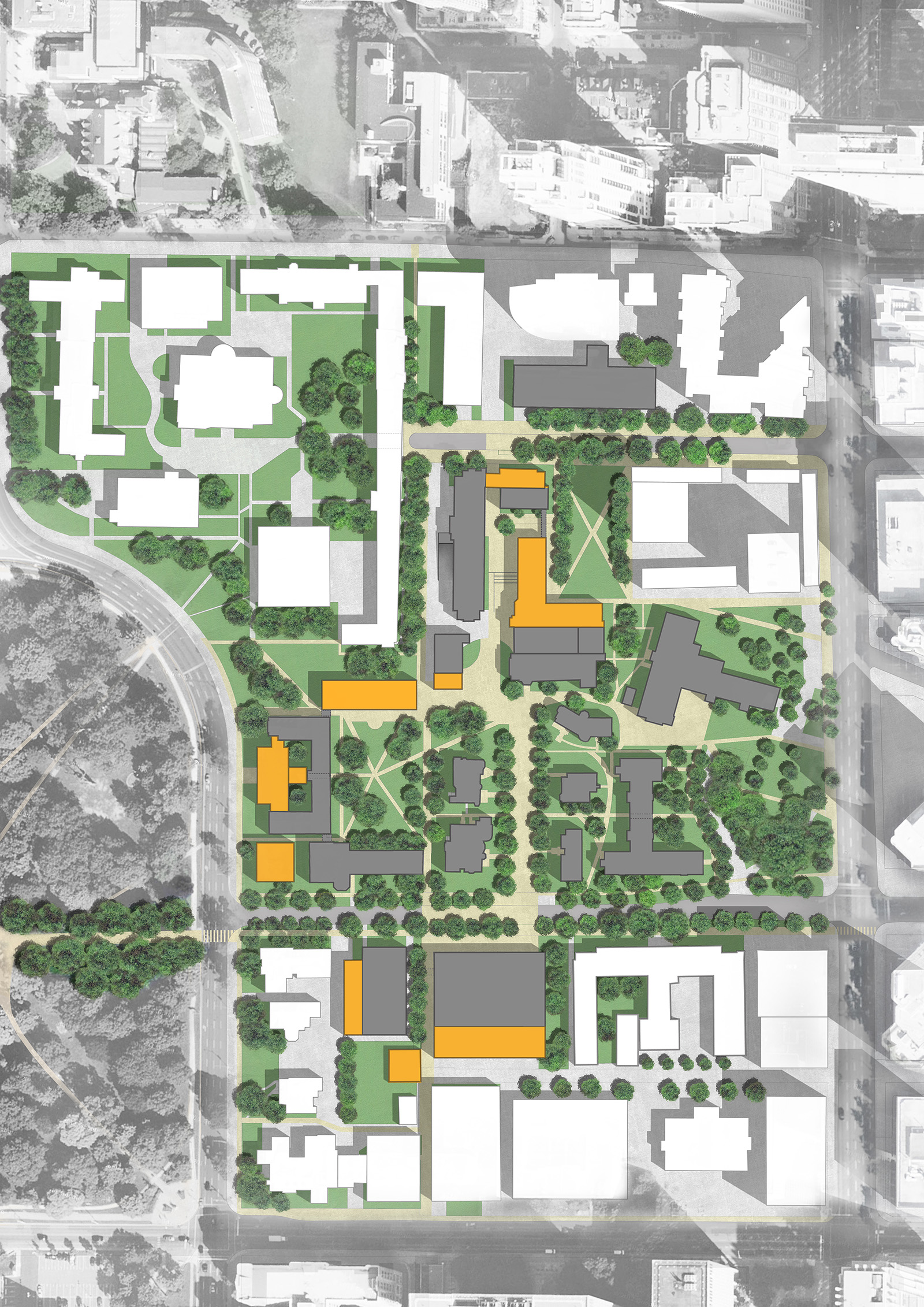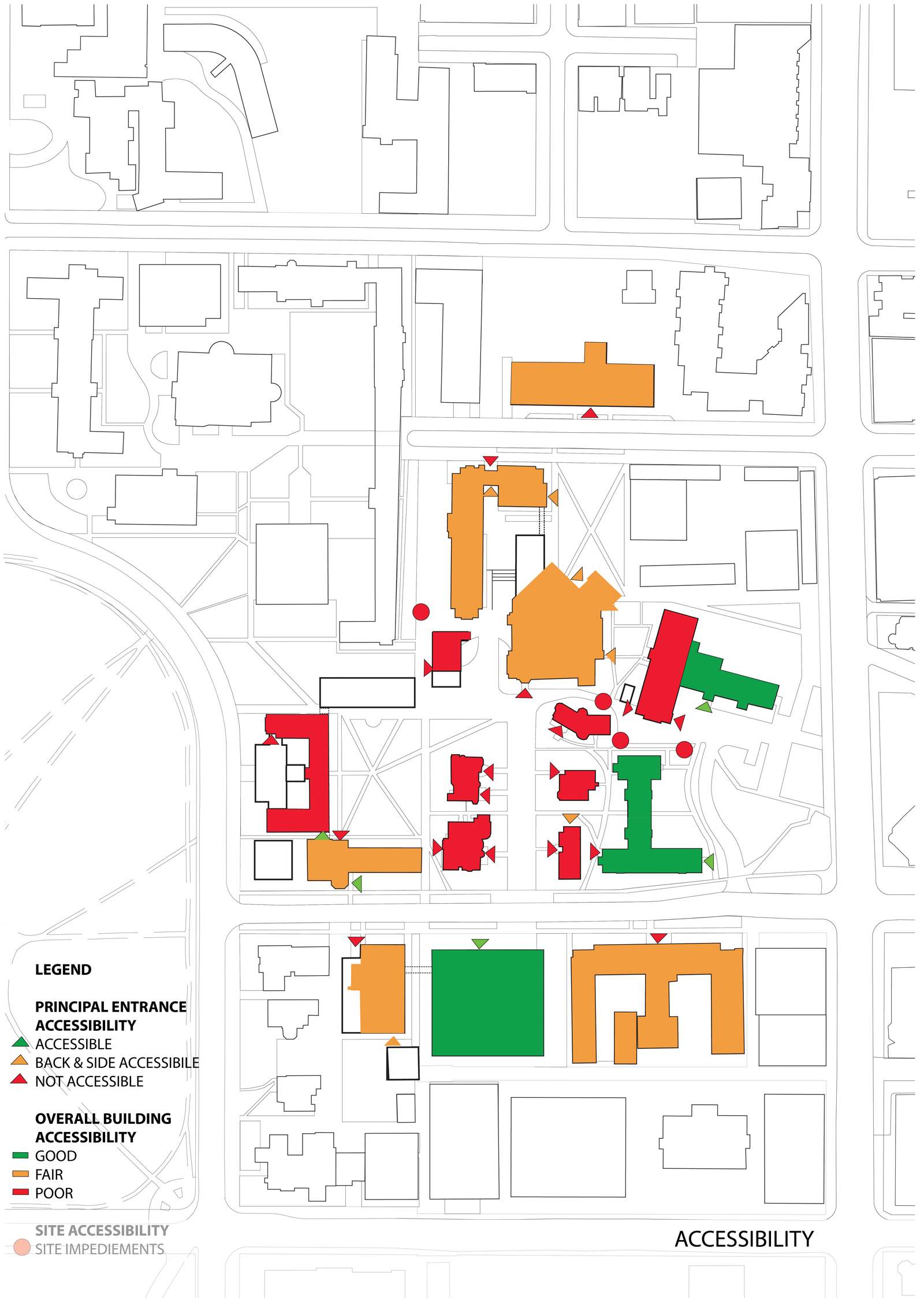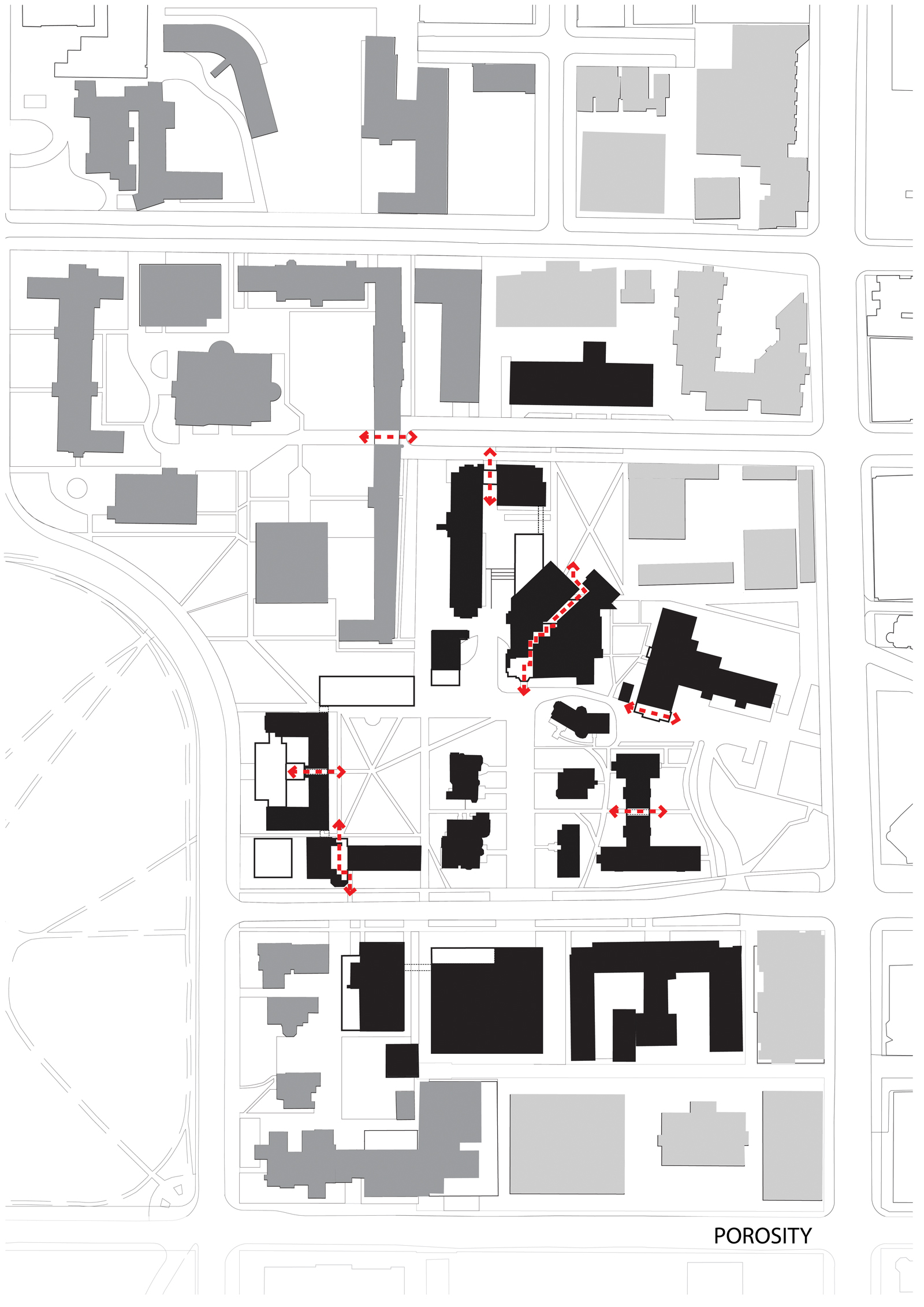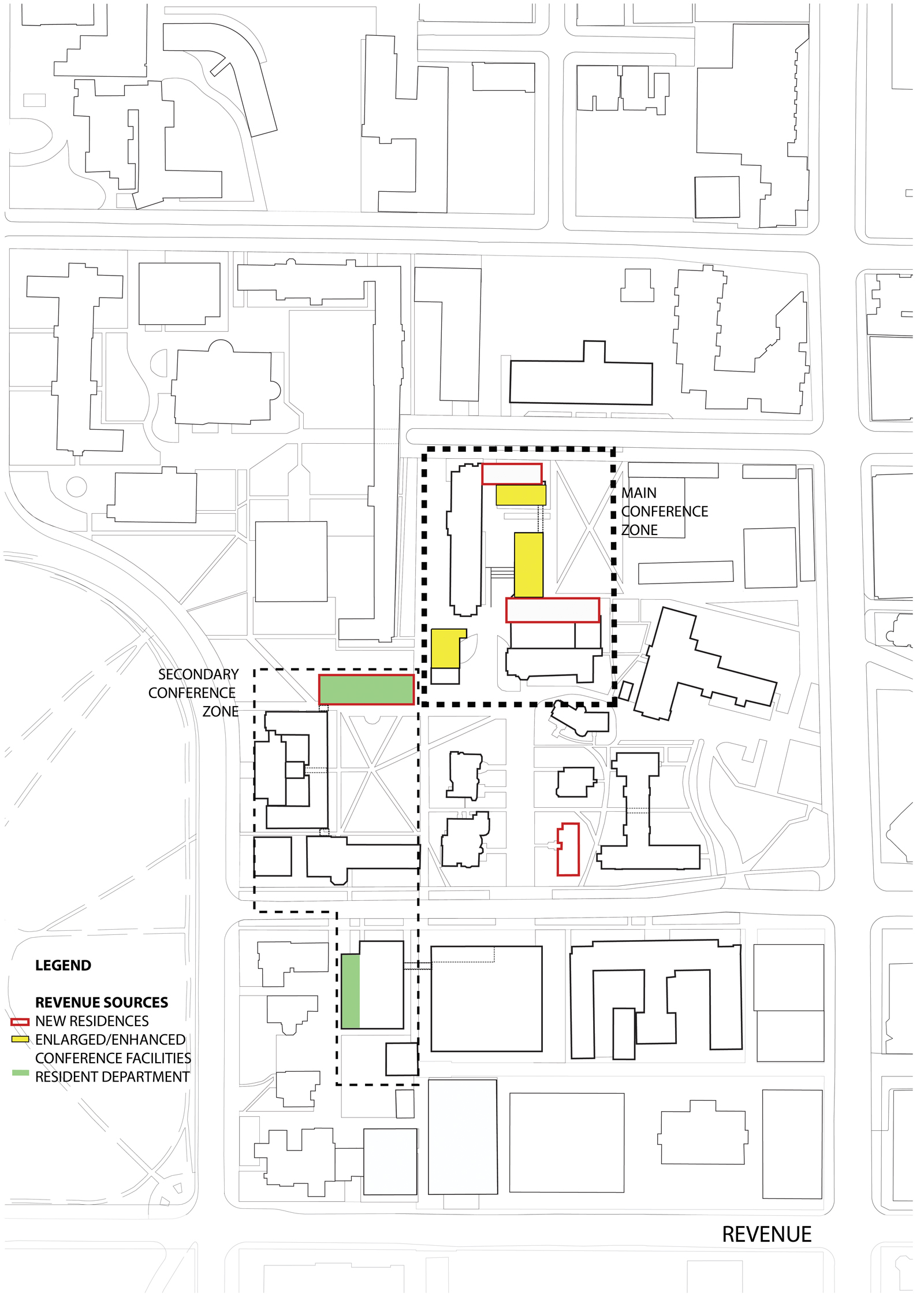cs&P architects inc. | architectural/urban design
st. michael's college | campus masterplan

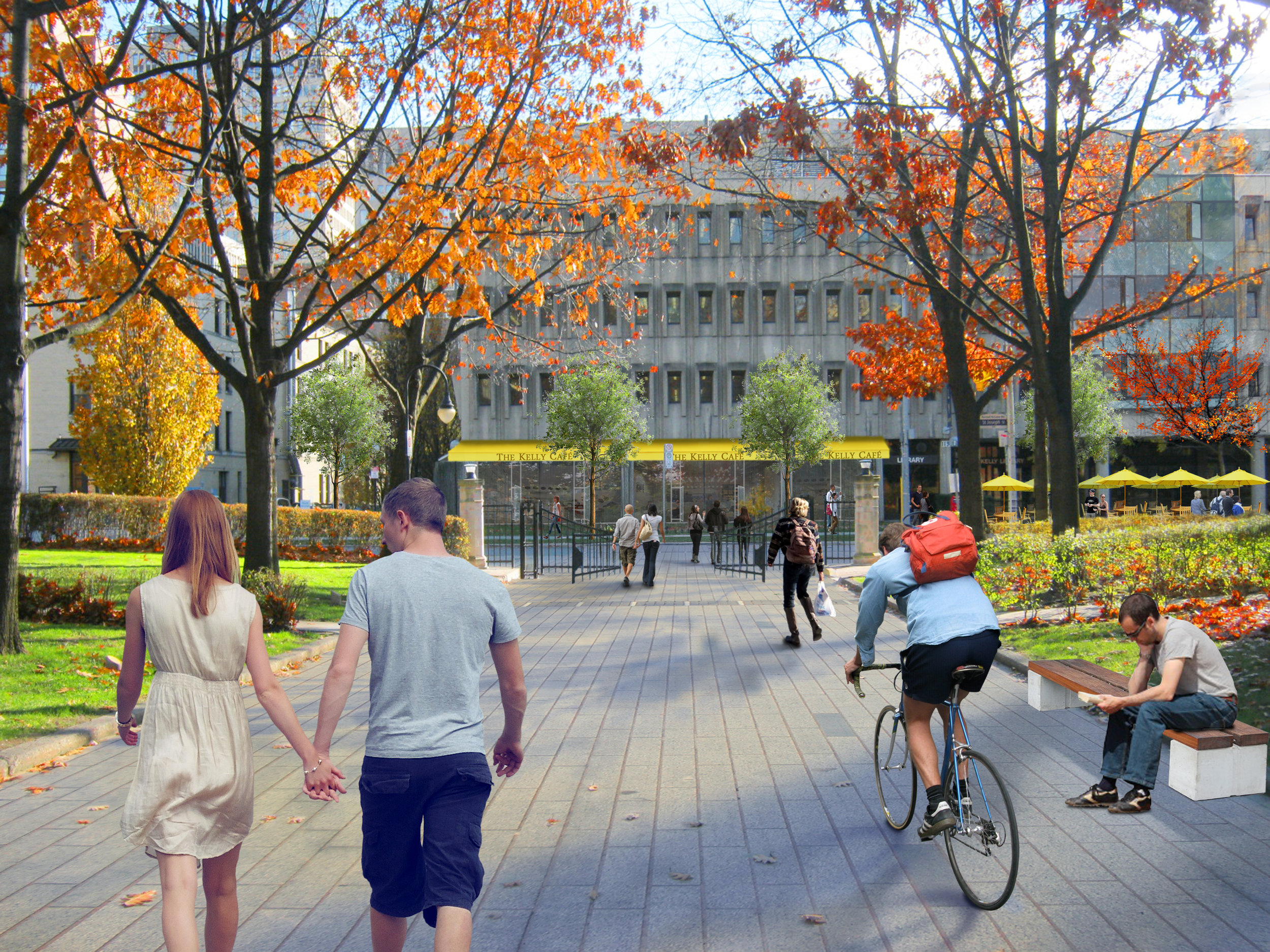
project Summary
TYPE: Masterplan, urban design, & renovation
SIZE: 114,000 sq.ft.
PHASE: Study/proposal
ROLES & RESPONSIBILITIES: Presentation materials, 3d modelling, renderings, proposed site plans & floor plans
TOOLS: 3ds Max, Sketchup, AutoCAD, Photoshop, Illustrator, InDesign
01 | Context
The Campus Master Plan is intended to provide the planning framework to guide the renewal and growth of the University of St. Michael’s College over the next twenty-five years. The Plan sets out a series of recommendations intended to support the College’s academic mission and enrich campus life. It recognizes the challenges, both physical and financial, of an aging infrastructure of buildings and grounds, and proposes carefully considered incremental measures which build upon the beauty and attraction of these assets as the foundation for a restored, financially healthier, and more environmentally sustainable campus. The USMC Campus comprises 18 buildings housing academic and administrative functions and student housing. Over 500 students live on campus and over 5,000 students are enrolled in programs on campus. Most importantly its focus is fixed firmly on supporting and enhancing the College’s commitment to academic excellence and campus life.




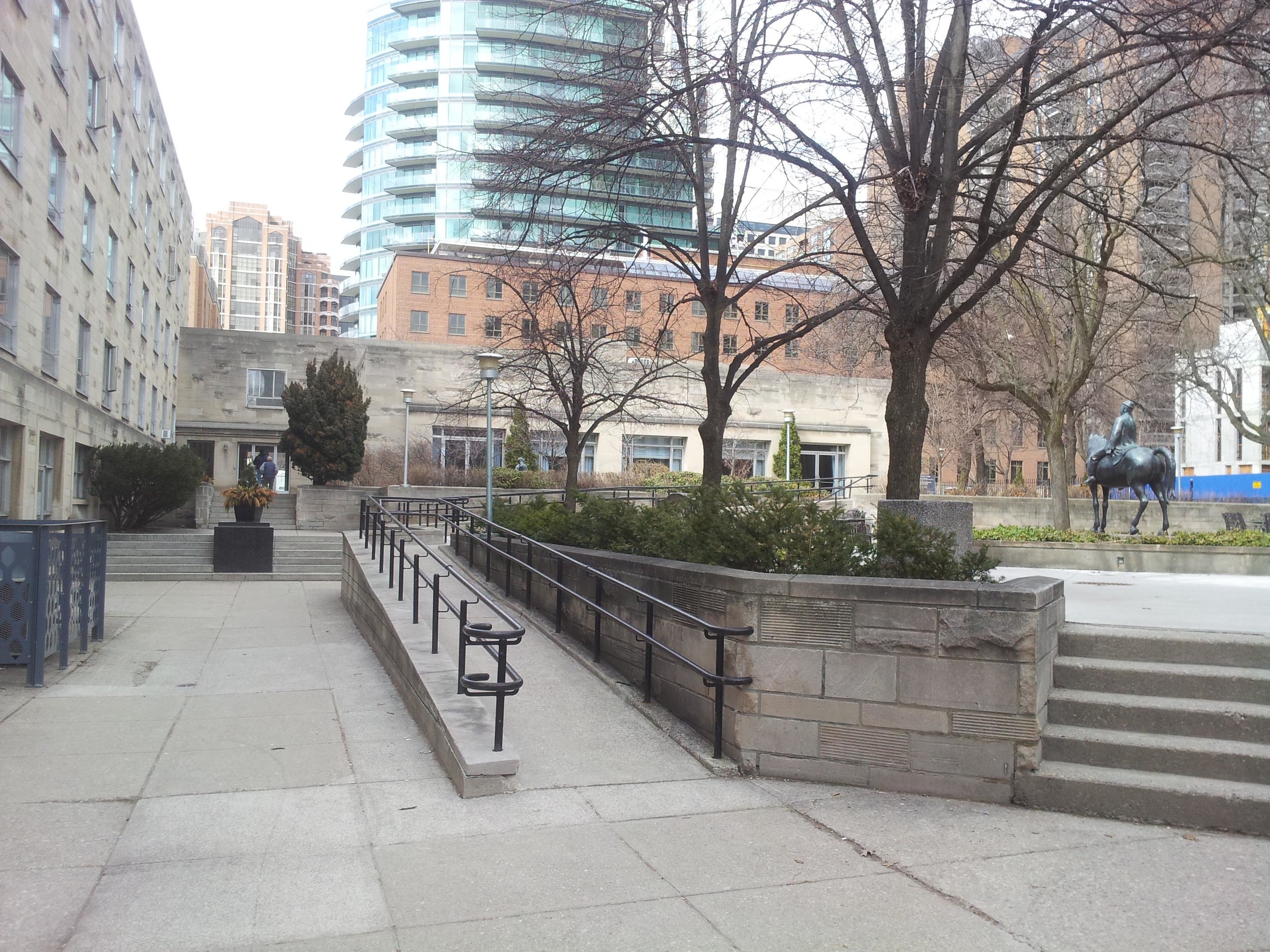







02 | Areas of Intervention
During this study, I worked directly with the design architect to create study diagrams and renderings of the proposed renovation areas for client presentations.
03 | Kelly Library
As a part of the larger masterplan study, the Kelly Library was selected for more detailed development. It involved major interior renovations and a redesign of the space planning to provide student exhibition areas, multi-purpose rooms, and a learning commons. I collaborated with 2 design architects to design floor plans, furniture plans, and renderings to meet the required needs of the client.

