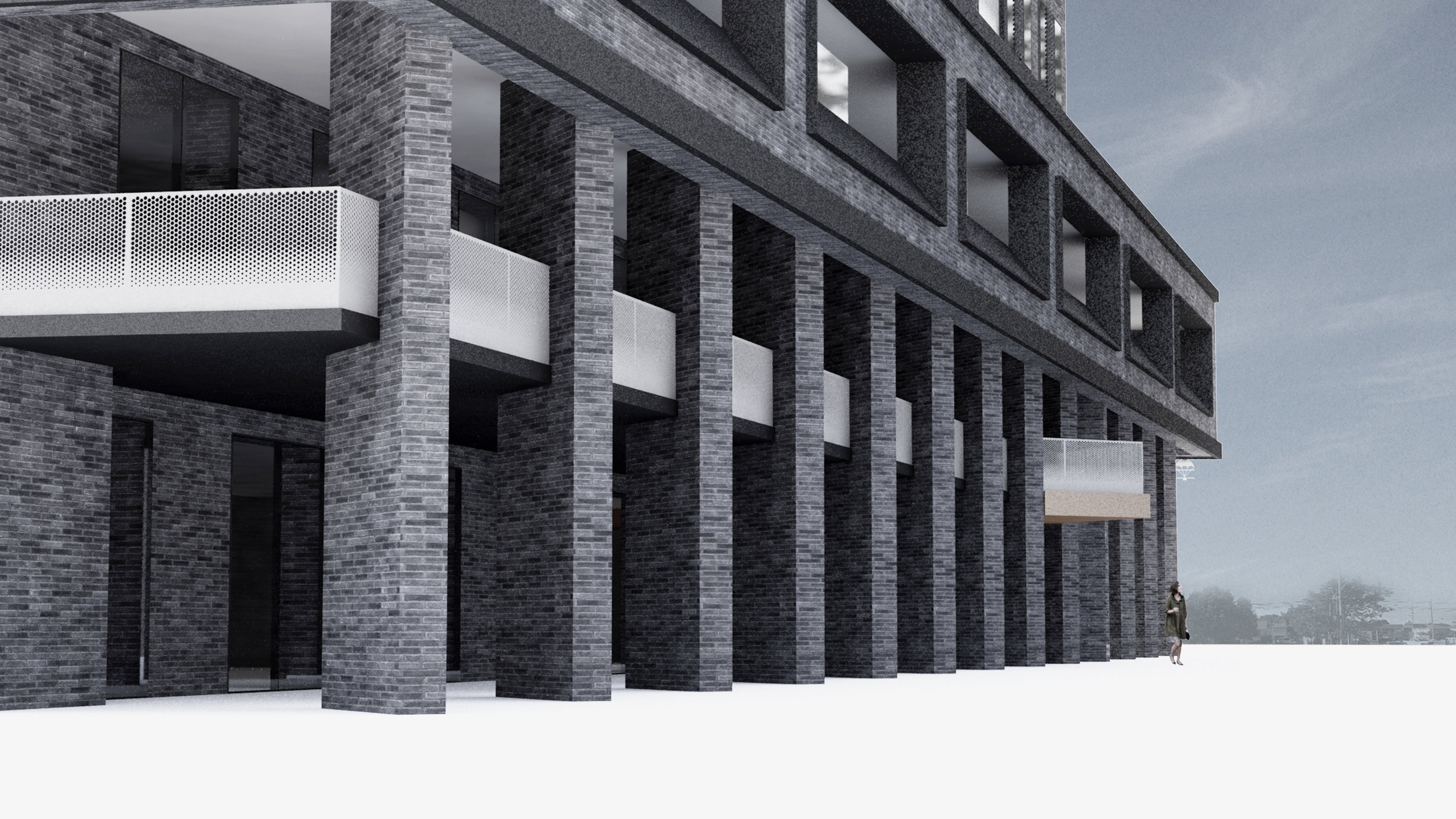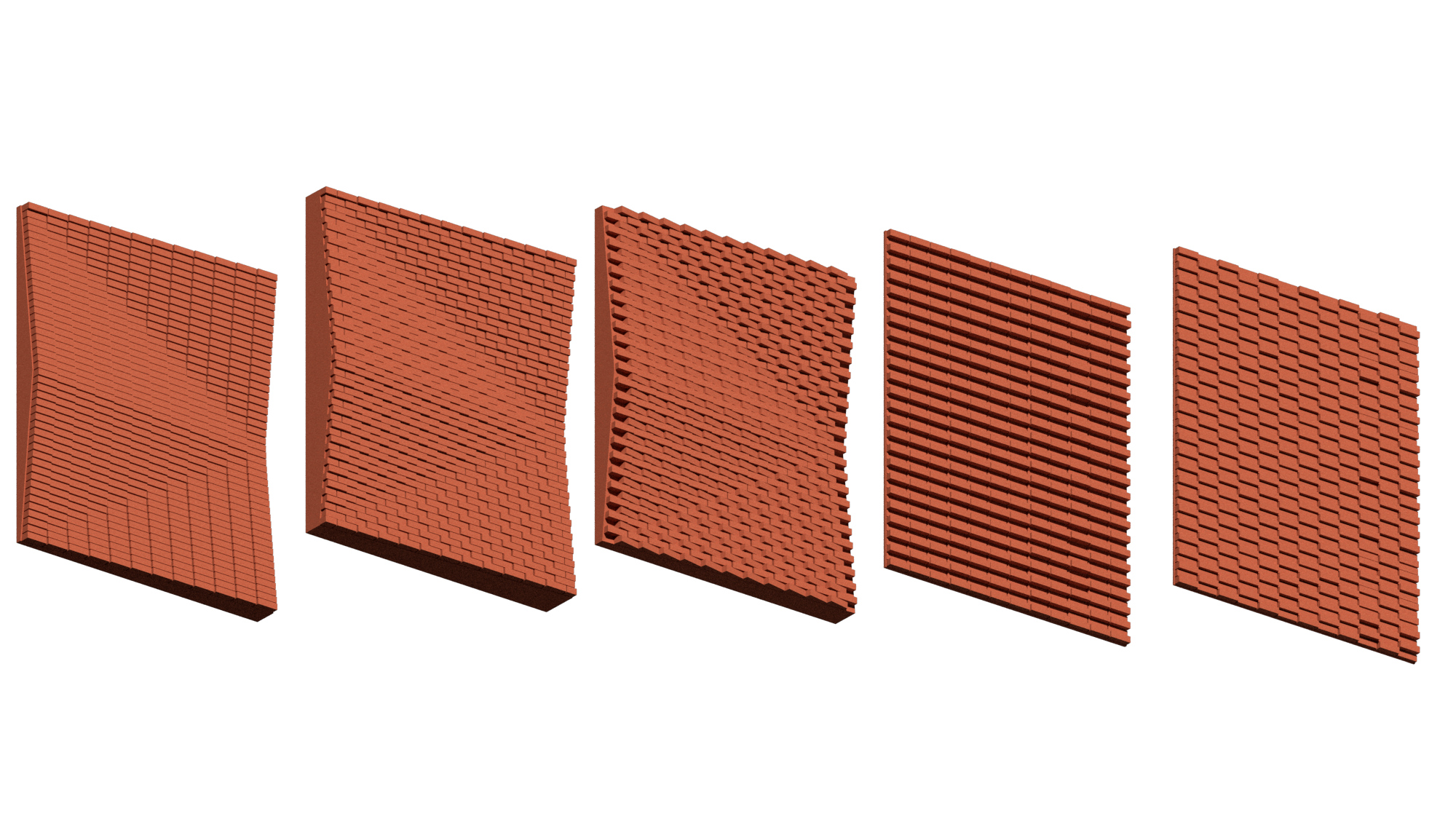DIAMOND & SCHMITT ARCHITECTS | architectural design
THE BURWICK CONDOMINIUM
View of The Burwick from Highway 7.
project Summary
TYPE: New construction
SIZE: 142,000 sq.ft.
PHASE: Schematic Design
ROLES & RESPONSIBILITIES: Architectural design, 3d modelling, presentation documents, renderings, unit plan proposals, site studies, submission packages
TOOLS: Rhino 6, Grasshopper, VRay, Revit, AutoCAD, Sketchup, Photoshop, Illustrator, InDesign
01 | Context
The Burwick is the first condominium development to be proposed in a block plan for zoned for future densification. Alluding to the history of the site, which once was a flourishing mill town with wood bridges and an industrial past, the Burwick takes on a design that embraces this history by incorporating brick and wood elements in its facade.
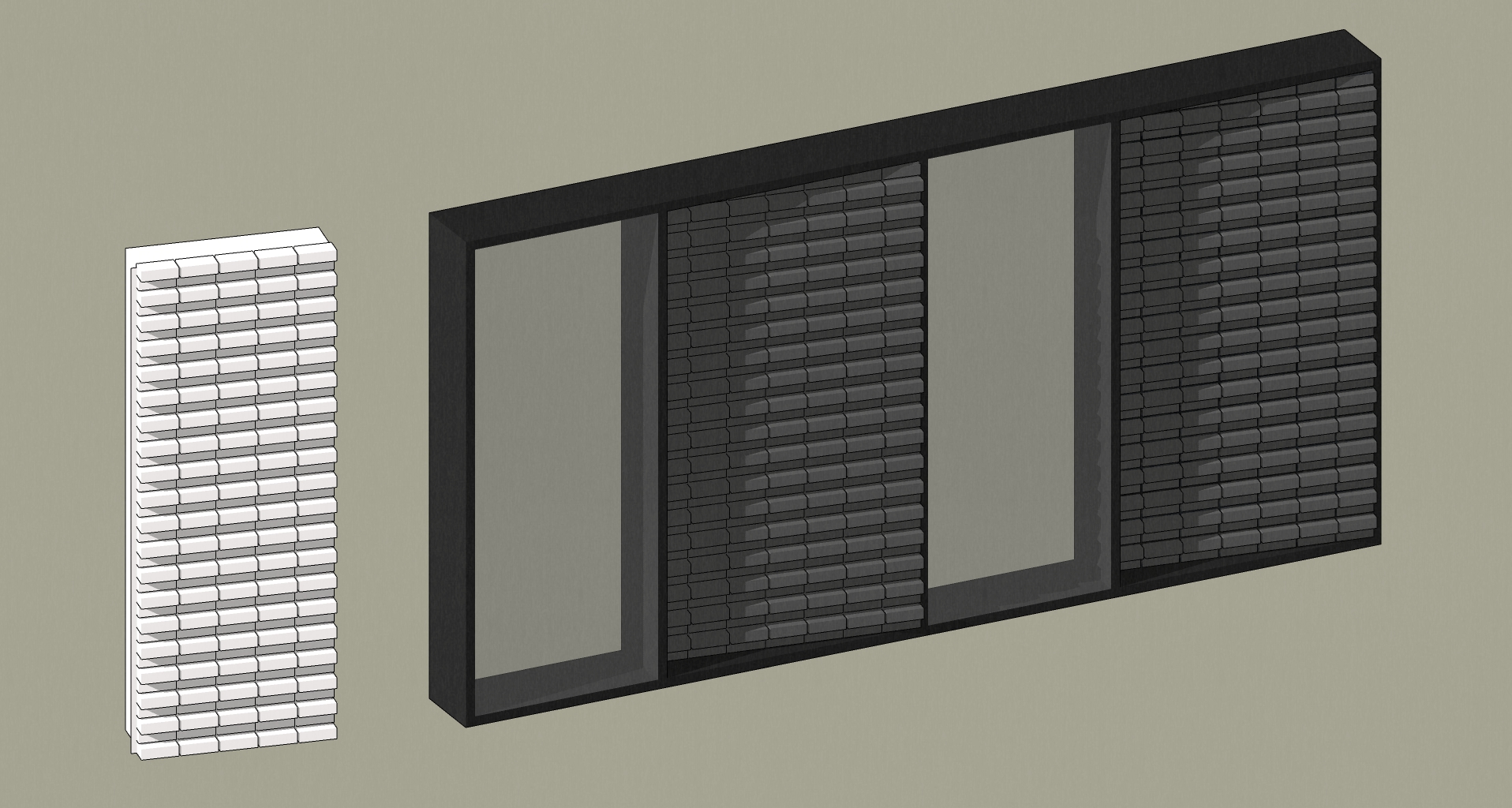
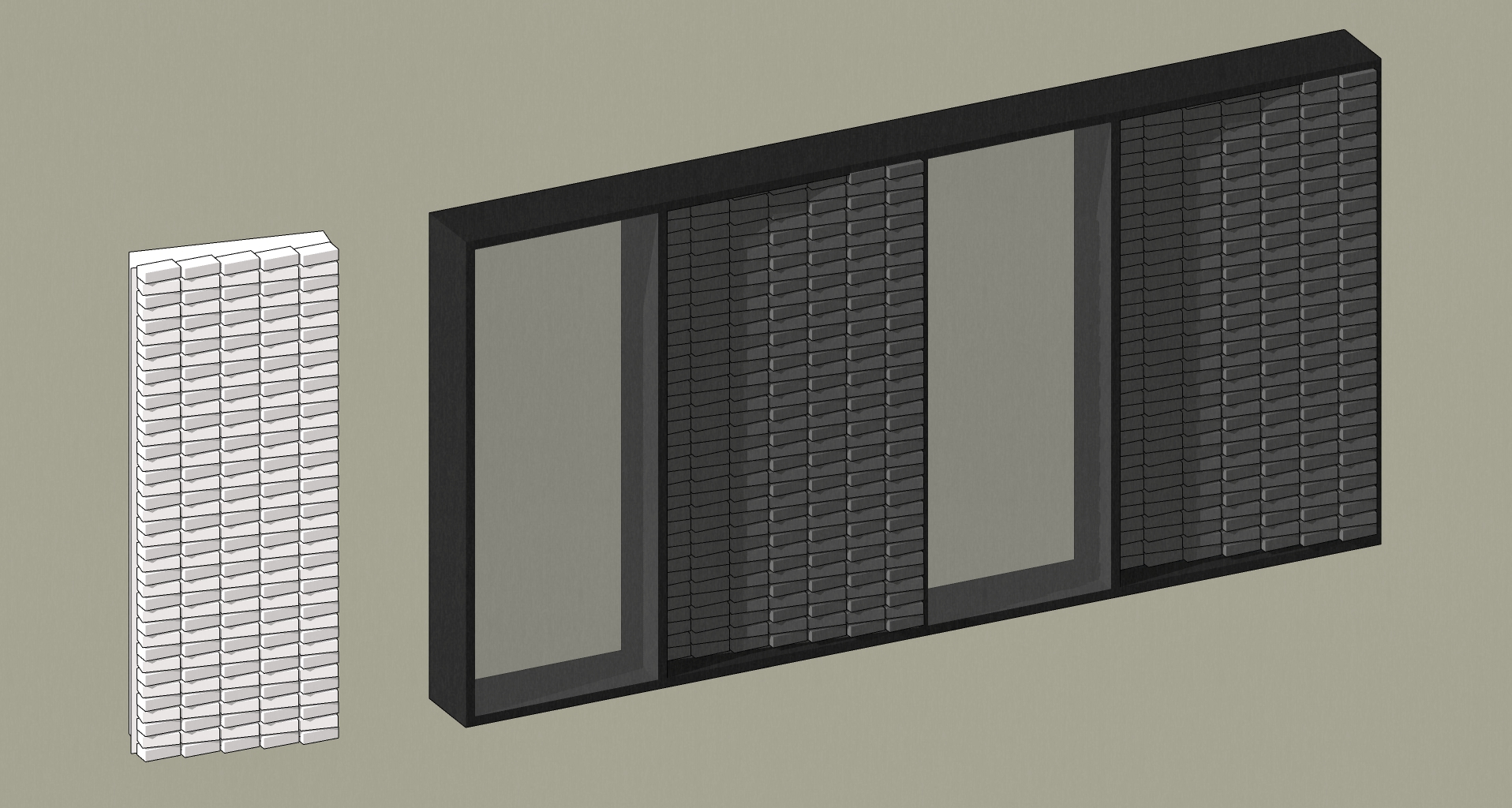
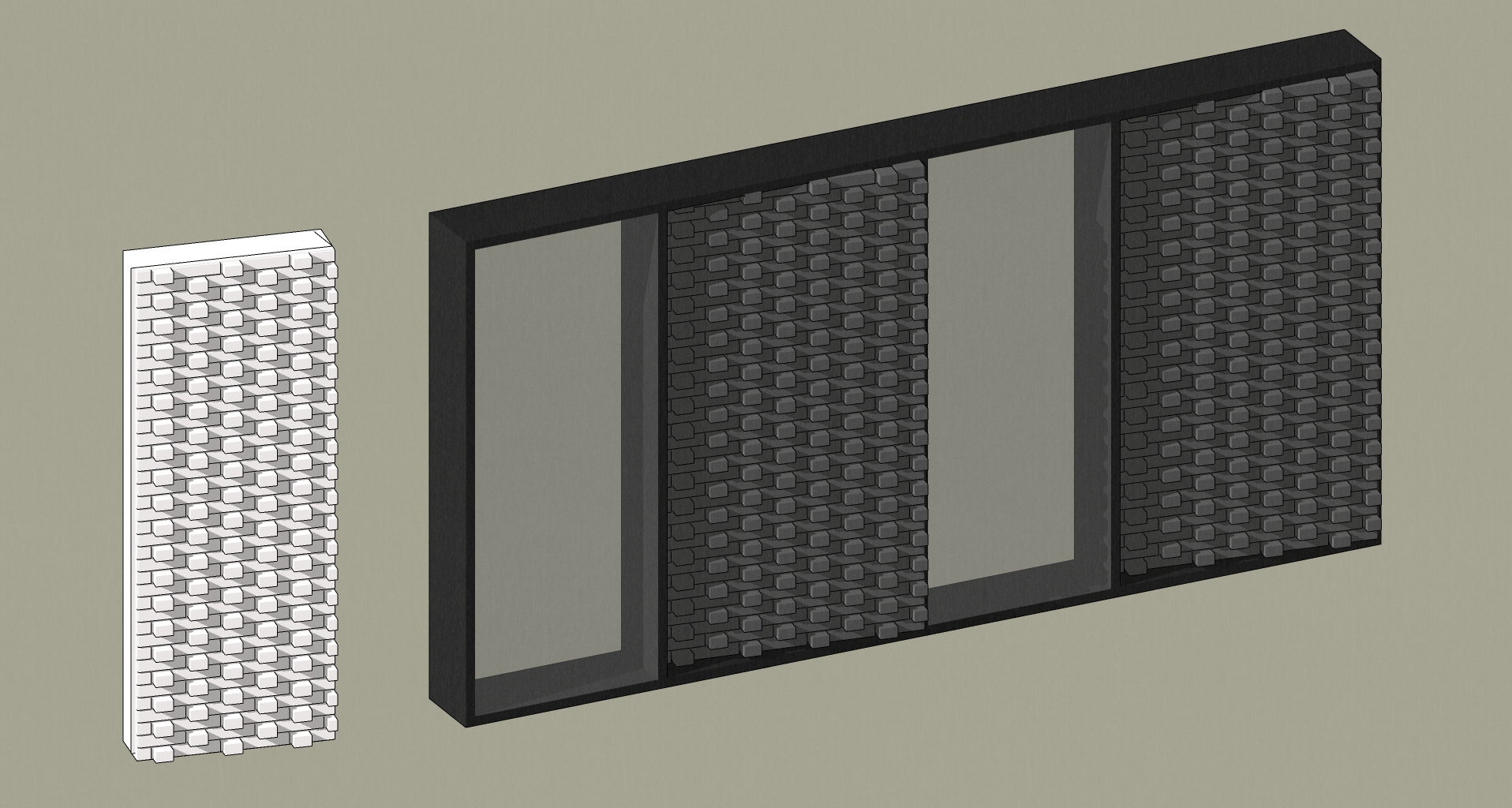
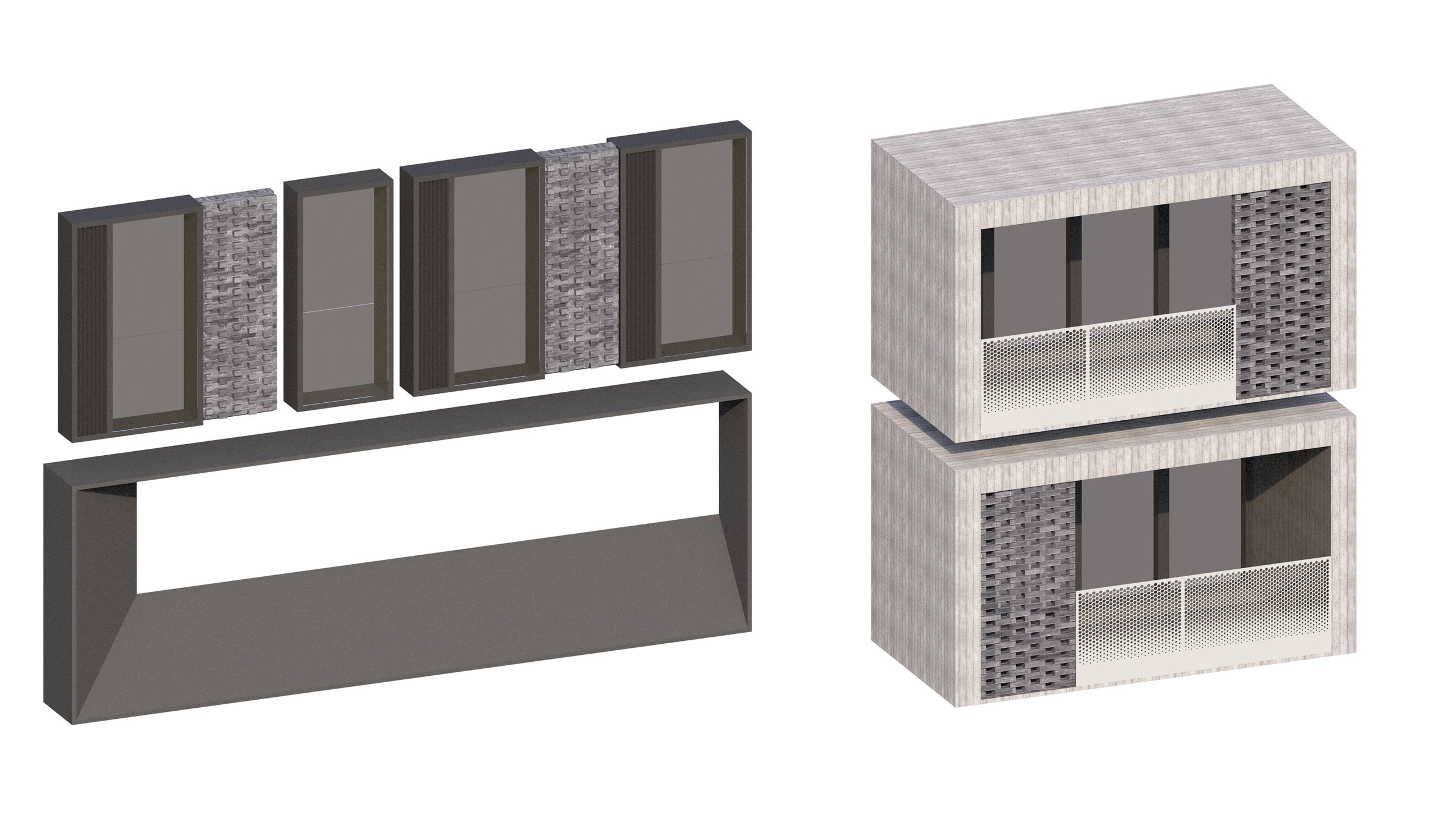
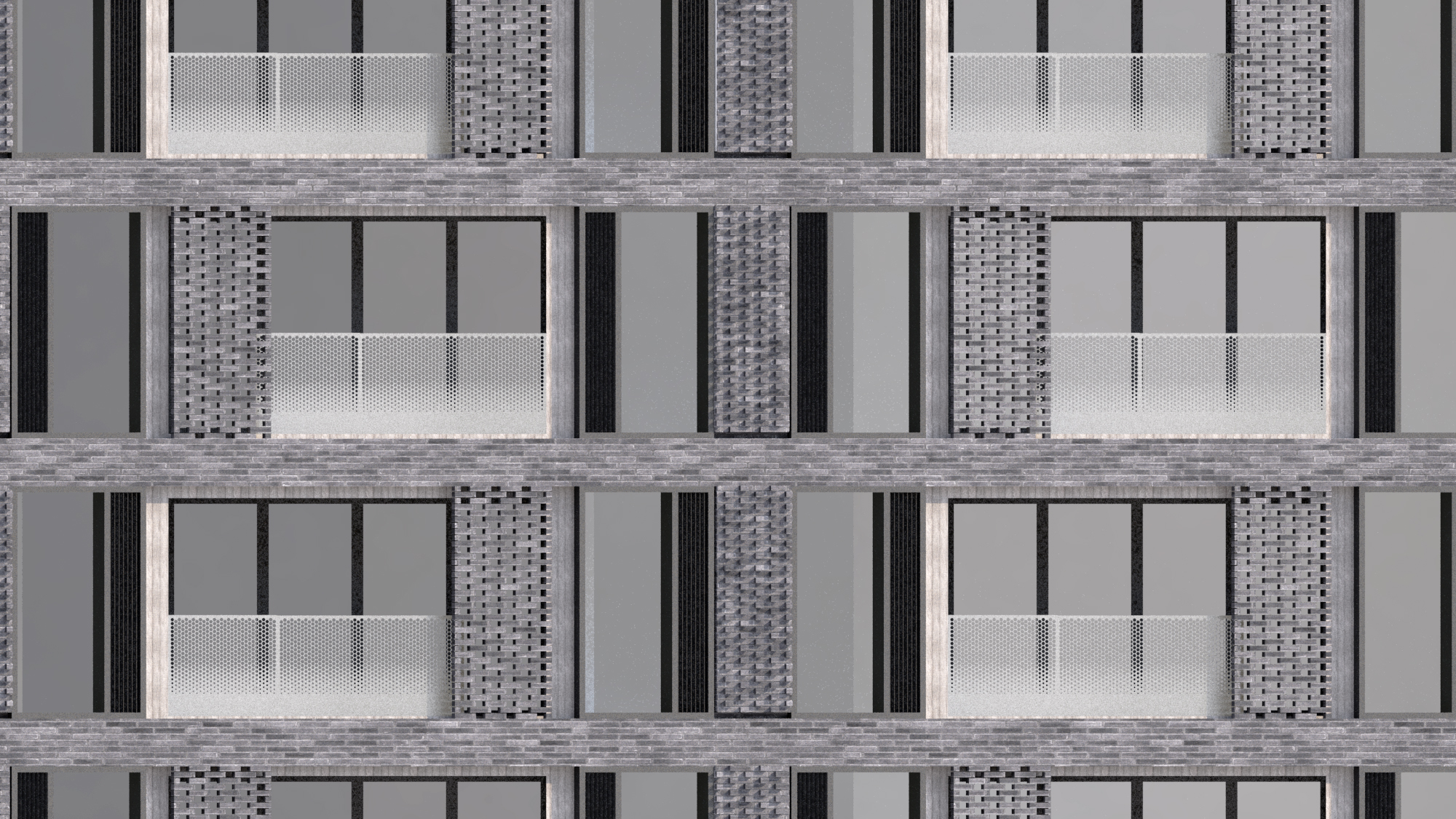
02 | Role
During my time on this project, I worked alongside the project architect to create unit plans, renderings, and facade studies for presentations to the client. Several iterations of the architectural form and facade were produced in order to meet the needs of the client and city requirements. This project is currently in design development and awaiting city feedback.


